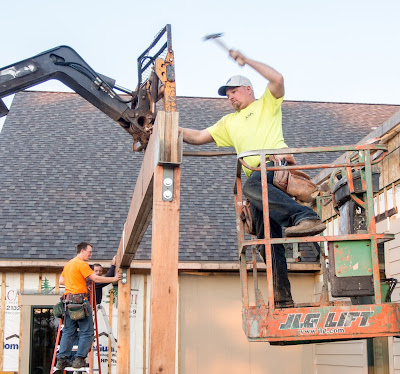What could be more fun than nice weather, a dirt pile and puddles.
Winter's encore performance was fortunately very brief and springlike sunshine and warmer temperatures returned. Maybe it is the nice weather and a new page on the calendar that inspired the burst of activity. Many workers showed up and significant progress was evident in three areas of the building.
 The door frame Sam was installing last Saturday now has doors attached. The size large openings on either side, however, allow easy passage for both outside air and peripatetic chroniclers. Once inside, I find actions being taken that will inhibit such freedom in the future.
The door frame Sam was installing last Saturday now has doors attached. The size large openings on either side, however, allow easy passage for both outside air and peripatetic chroniclers. Once inside, I find actions being taken that will inhibit such freedom in the future.  Pete and Kevin are fixing to install another door. First get the frame ready.
Pete and Kevin are fixing to install another door. First get the frame ready.Next, install air-flow-reducing glass.
Finally, recruit additional help, Sam, and hang the door in an opening. Once installed, both free air and wandering chroniclers will need to be more resourceful to get inside the church.
Setting the Stage in the Pulpit Area -
 The stage on which the pulpit will reside is taking shape, giving a preview of the completed sanctuary.
The stage on which the pulpit will reside is taking shape, giving a preview of the completed sanctuary.Adrian secures hangers for the stringers on which the stair treads rest. Matt Grangroth, in the background, is aligning pieces to assure proper fit.
Many hands make light work. Bob, in the foreground, is measuring and trimming. Sasha, Amber and Rebecca, in the background, tidy things up a bit. Ben, scratching his head in wonder, and his son Laif are securing the base piece to the floor.
Bob, under the watchful eye of Felix the shift supervisor, measures and fits the end piece where the stage joins the wall.
Meanwhile Out Behind the Church -

Tom noted with all the progress on the building to date, it must be time for an addition.
The concrete piers that Brent poured on Saturday now have posts attached. And on top of the posts, a beam needs to reside. Size large steel brackets are affixed to the posts to keep the beam from wandering off to undesirable positions. However, the brackets seem to be a bit tight for the beam. So, the brackets need expanding. Here, Andy uses a bracket expander to stretch the gap.
Matt Forstie uses the same tool and a wood block to try to open another bracket.
Then Andy and Matt collaborate to increase persuasiveness while Tom supervises.
 Ken uses the forklift and a strap to raise the beam skyward. Matt and Andy merely need to jockey the beam into the hole in the wall on the far left and over the two brackets such that when the beam is lowered it drops snugly into the desired position.
Ken uses the forklift and a strap to raise the beam skyward. Matt and Andy merely need to jockey the beam into the hole in the wall on the far left and over the two brackets such that when the beam is lowered it drops snugly into the desired position.That, however, is easier said than done. Perhaps in a friction free perfect world, the beam could be dropped into the brackets and slid into the hole in the wall. But this is not a friction free world. Given the newly discovered realities, it is noticed that, if there was a bit less roof over the wall notch, the beam could be aligned with all three support spots and dropped into place.
Andy says, I can fix that.
 Just a few licks with the sawzall and there appears a bit more room over the wall support.
Just a few licks with the sawzall and there appears a bit more room over the wall support.A gentle nudge or two from Andy's hammer and the beam glides quietly into place. Give Andy a sawzall and a hammer and he can make anything fit.
The beam is up. Let the porch construction continue.











No comments:
Post a Comment